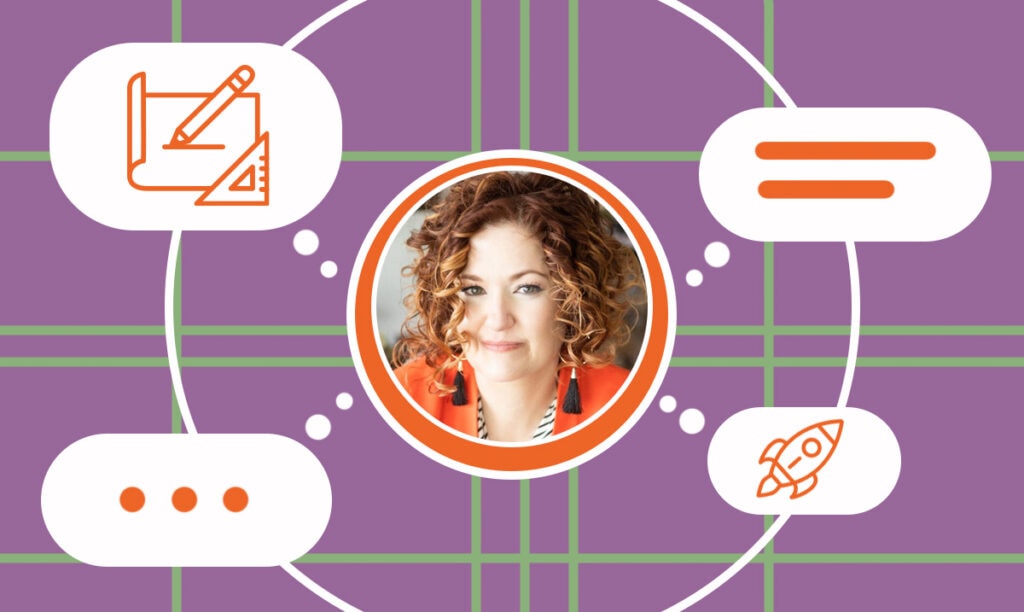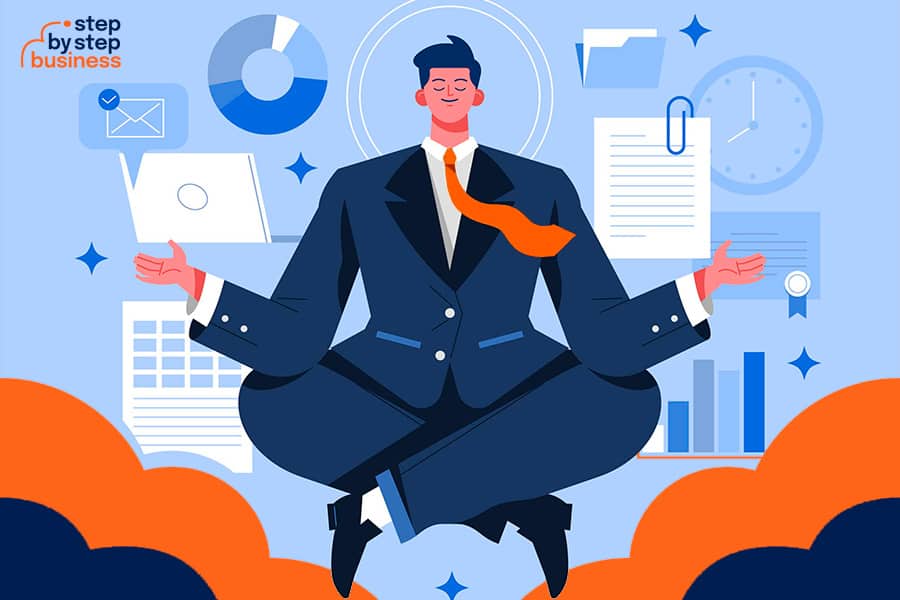In this interview, we sit down with Ben Torres, Vice President of Operations at The Vintage Whiskey and Cigar Bar, to explore the vision and passion ...
Behind the Design – Amy Owens on Creating Impactful Spaces
Written by: Esther Strauss
Esther is a business strategist with over 20 years of experience as an entrepreneur, executive, educator, and management advisor.
Published on January 5, 2024

In the ever-evolving world of interior design, integrating personal style into functional spaces has become a crucial aspect, especially for entrepreneurs and homeowners. To delve deeper into this fascinating intersection of aesthetics and practicality, we had the pleasure of interviewing Amy Owens, a renowned expert from Hidden Gem Design Group.
With a rich background in real estate and hospitality, Amy brings a unique perspective to her designs, tailoring each space to not only reflect the client’s personal brand but also enhance their lifestyle and work efficiency. In this insightful interview, Amy shares her expertise on trends in home office design, strategies for creating multifunctional spaces in small homes, and tips for entrepreneurs looking to stage properties for short-term rentals.
Join us as we explore the art of transforming living spaces with Amy Owens, where personal style meets functional elegance.

Integrating Personal Brand in Living Space Design
SBS – How do you integrate a client’s personal brand into their living space design?
Amy – Interior Design is a natural extension of an individual’s “personal brand” or personality. By incorporating elements of a person’s brand, such as their favorite colors, artwork that encompasses whatever is important to who they are, and stylistic furniture and furnishing choices that represent their vibe or aesthetic, interior design can help express and further define a personal brand.
Interior Design Trends for Entrepreneurs Working from Home
SBS – What trends in interior design do you see as most beneficial for entrepreneurs working from home?
Amy – Making wellness easier! As people continue to primarily work from home and the potential to be more sedentary increases, incorporating elements that support wellbeing is important! If you are upgrading your office space in your home, definitely consider a desk with the ability to rise to a standing height and an under-desk treadmill to help combat hours spent sitting.
If space allows, carving out room space for an in-home gym is also a popular trend. And, we’ve been seeing more requests for “Zen Dens” — spaces dedicated to mediation, reading, yoga, and other wellness practices — as people continue to invest in their peace of mind and health.

Balancing Aesthetic Appeal with Functional Workspace Design
SBS – How do you balance aesthetic appeal with functional design in a workspace?
Amy – Enclosed storage. The essentials needed for most lines of work are not so easy on the eyes, so I like to tuck them away behind closed doors. We spend a lot of time creating the right type of storage so that things are organized and easily accessible while still being aesthetically pleasing. The result is a cleaner, calmer workspace where it’s easier to focus and be productive — who doesn’t love that?
Designing Multi-Functional Spaces in Small Homes and Apartments
SBS – What are your strategies for designing multi-functional spaces in small homes or apartments?
Amy – First up is really clarifying exactly what the space is (and isn’t!) going to be used for — the goal with multi-functional spaces isn’t to be a cluttered catchall, so having a clear expectation and defined use is an important starting point.
Once that’s identified, the concept is created, leaning heavily on transitional, multi-functional furniture and smart storage. For example, if you need space for a home office and a guest room — a Murphy bed that closes into the wall is a great workhorse that can allow you to do both without sacrificing comfort or function. We also like to encourage our clients to think outside of the box — literally.
Sometimes, the extra space you need could be taken from the room next door, under the floor for storage, or even utilizing the ceiling in a new way — so don’t limit your ideas to the obvious space in front of you. There may be more than meets the eye!
Lastly, multi-functional spaces are hard-working and often shouldn’t be overly accessorized. You don’t want to be moving around decor every time you transition from one function to another, so keep your accessories and decor to a minimum and instead lean toward selecting one or two impactful pieces to bring it all together.
Real Estate and Hospitality Influence in Interior Design
SBS – How does your experience in real estate and hospitality influence your approach to interior design?
Amy – Both disciplines have been integral to the way I personally approach design. My hospitality background and training allow me to think about the way people experience their homes in a different way and are particularly helpful when designing AirBnBs/rental properties. From the actual experience guests have to the ROI of the elements that I’m choosing, it helps ensure that the final product is exactly what my clients are looking for.
As for Real Estate, my understanding of the market, what adds/detracts from resale value and personal experience knowing what people are looking for helps me guide my clients to make smart financial choices for what is often the biggest investment of their lives. All combined, it gives me a unique perspective that elevates my clients’ experience and enjoyment of their homes and investments!

Staging Tips for Airbnb and Short-Term Rentals
SBS – Can you share tips for entrepreneurs looking to stage properties for Airbnb or short-term rentals?
Amy – My number one tip is to “stop the scroll”! You’ve got to create spaces that make people want to stop scrolling and actually click on your listing. If you don’t have experience staging or it’s not your jam, definitely consider hiring a professional. The investment will often pay for itself in the first month!
If that’s not an option at first, start with really understanding your ideal client and why they would want to book your property and work from there. Are you looking to host families and have a great pool? Build your design concept around that by using kid-friendly fabrics and colors, durable furniture, and a spot for mom and dad to get away from it all.
If you have a smaller space meant for a business professional with a killer skyline view — highlight that with an emphasis on a comfortable work space, maybe a bar cart and seating posed to take advantage of the view.
When selecting any finishes, furniture, or furnishings, always look for performance, durability, and cleanability. If you select something lacking in any of those categories, make sure that you’ll be able to easily replace it should it not withstand the “abuse” of transient guests.
Last but not least, do not skimp on photography and take the pictures yourself on your phone. Hiring a skilled photographer to take shots of your listing will pay in spades — they will compose shots that highlight the best features of your property, use proper lighting, and, ultimately, help you “stop the scroll” and get the booking.

Translating Client Vision into Tangible Design
SBS – What is your process for understanding and translating a client’s vision into a tangible design?
Amy – We spend a lot of time at the beginning of a project really getting to know our client through a number of different avenues. Of course, the top of the list is good ol’ fashioned conversation. We ask a lot of questions. A lot. Questions that probably don’t seem like they matter, but they do.
We’re trying to understand them on a deeper level in a short amount of time, so we also use a handy questionnaire we created, a quiz to help them define their preferred design style as a baseline and we collect inspiration photos whenever possible.
We also like to spend some time in their closets — fashion choices can really tell the visual story of a person! Then, we combine the information gathered from all of those sources to start creating their concept, which gets refined and perfected through their feedback to become their final design.
Incorporating Sustainability in Design Projects
SBS – How do you incorporate sustainability into your design projects?
Amy – We love to include “previously loved” furniture and furnishings in our concepts whenever possible! Not only does it support sustainability and keep furniture out of landfills, but it really adds interest and character spaces to not have everything sparkly and new — it gives designs depth!
Common Design Mistakes in Workspaces and Solutions
SBS – What are common design mistakes entrepreneurs make in their workspaces, and how can they be avoided?
Amy – Select furniture appropriate for the tasks that you are performing. We see people using TV trays as desks and cardboard boxes for storage. Function comes before form always! Invest in an ergonomic chair and a desk that fits you and the type of work you do. Don’t forget to pay attention to the wall behind you — your Zoom attendees will thank you. And you can never have too much lighting! Try to create “layers” — overhead, task, and accent lighting — to create a balanced and functional space.
Staying Updated with the Latest Design Trends and Technologies
SBS – How do you stay updated with the latest design trends and technologies?
Amy – I use a combination of things — social media, magazines, and TV, and I love to attend design conferences and markets to get the latest and greatest! I’m also heavily involved in my local Interior Design Society (IDS) as the chapter vice president to make sure that I’m getting cutting-edge education and access to new technologies.

Success Story in Transforming Client’s Business and Lifestyle
SBS – Can you share a success story where your design significantly impacted a client’s business or lifestyle?
Amy – Sure! About a year ago, we helped an incredibly busy restaurant owner level up her living through life-styled design! She hadn’t updated her space in 15 years, and it was cramped, dark, and didn’t function like she needed it to. We were able to help her maximize her existing space to better suit her lifestyle by completely updating her floor plan in her common areas. We swapped the kitchen and living spaces, carved a pantry out of a bay window “niche,” and took advantage of previously unused space.
She was thrilled with the end result because we really took her needs into consideration and created a space that made her everyday life better and more efficient. The changes allowed her to more easily host friends and family, provided additional storage to keep clutter and messes at bay and gave the open concept space better flow and function.
Redesigning Workspaces on a Budget – Tips for Entrepreneurs
SBS – What advice would you give to entrepreneurs looking to redesign their workspace on a budget?
Amy – Don’t be afraid to search for bargains on Facebook Marketplace, OfferUp, and your local thrift stores. You can also search IKEA hacks for ways to turn their simple but well-designed furniture into something special for your space.
Subscribe to Our Newsletter
and gain insider access to cutting-edge business insights and trends.
Featured Resources

Ben Torres on Creating a Whiskey And Cigar Bar In Charlotte, NC
Published on September 2, 2024
Read Now

How Bombay Eats Brings Authentic Indian Cuisine to Chicago
Published on September 2, 2024
Ali Dewjee and his wife Falguni embarked on a flavorful mission 14 years ago when they founded Bombay Eats, originally known as Bombay Wraps. With a ...
Read Now

How MedAssent DDS Supports Dental Medication Management
Published on September 2, 2024
Lauren Fang is a pioneering force in digital health, co-founding MedAssent DDS with a vision to revolutionize dental care. With a deep-rootedconnect ...
Read Now
Comments